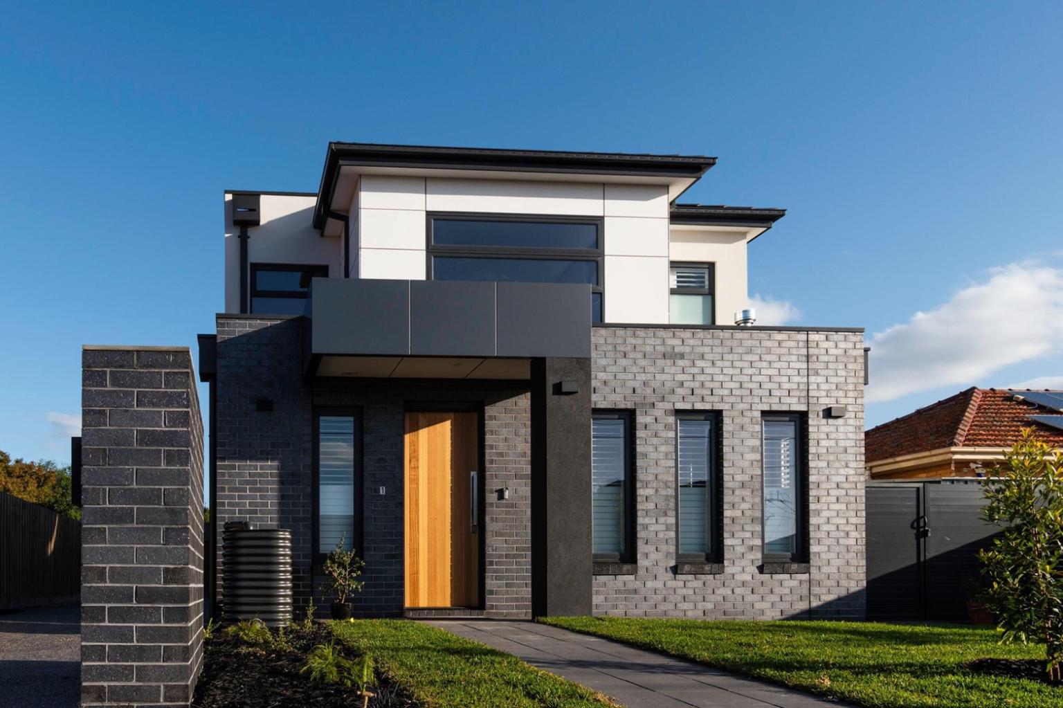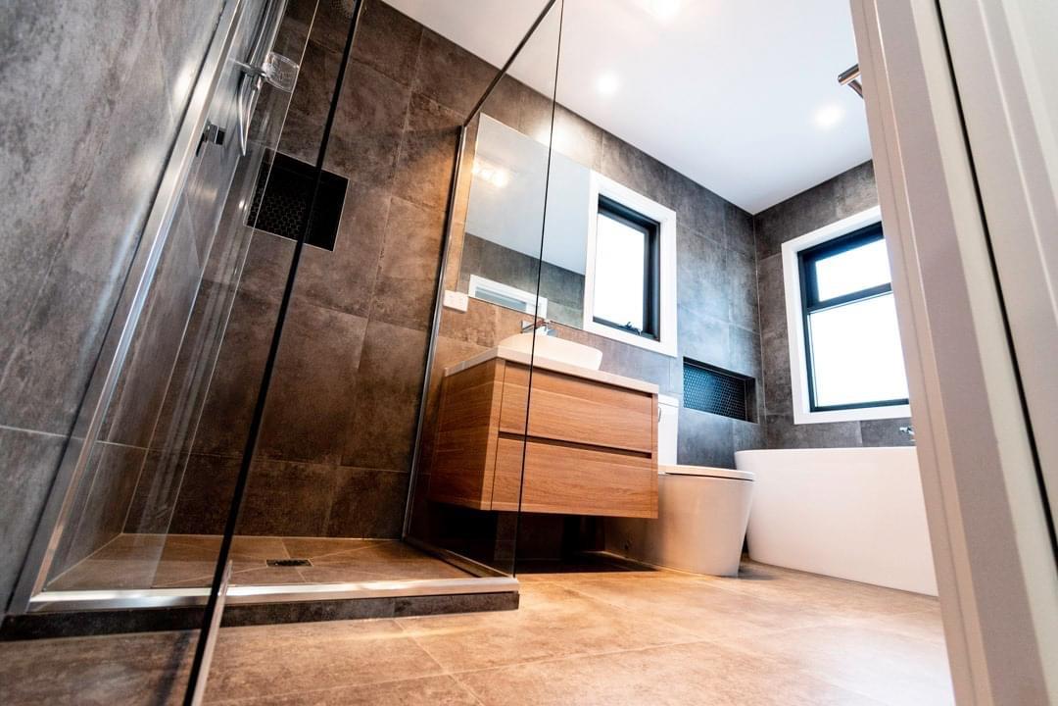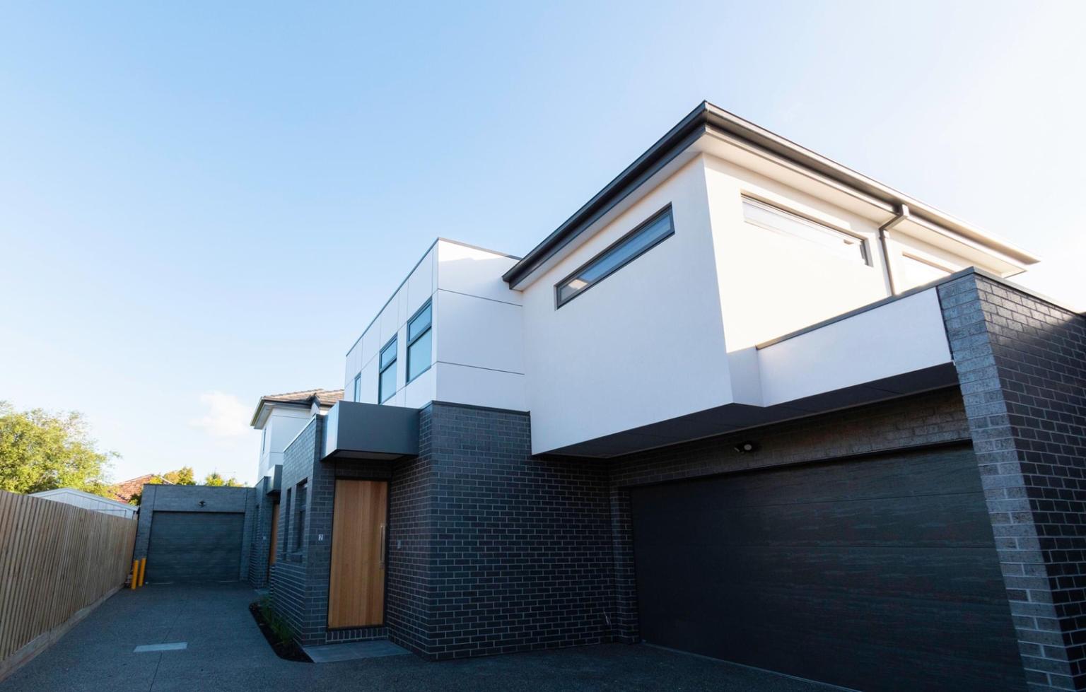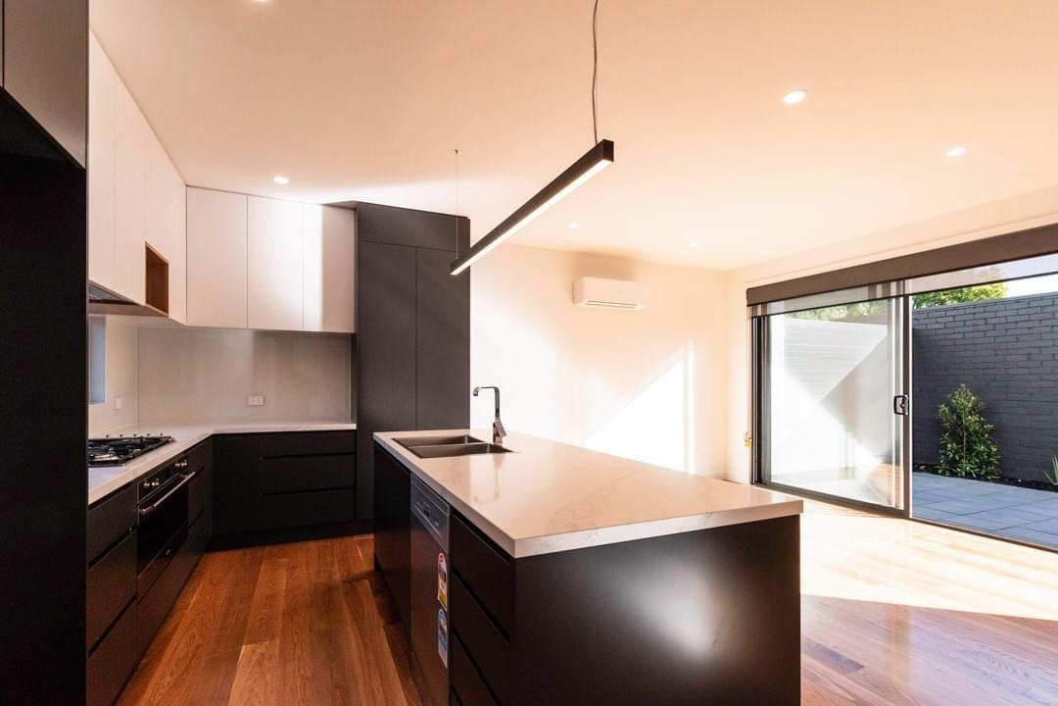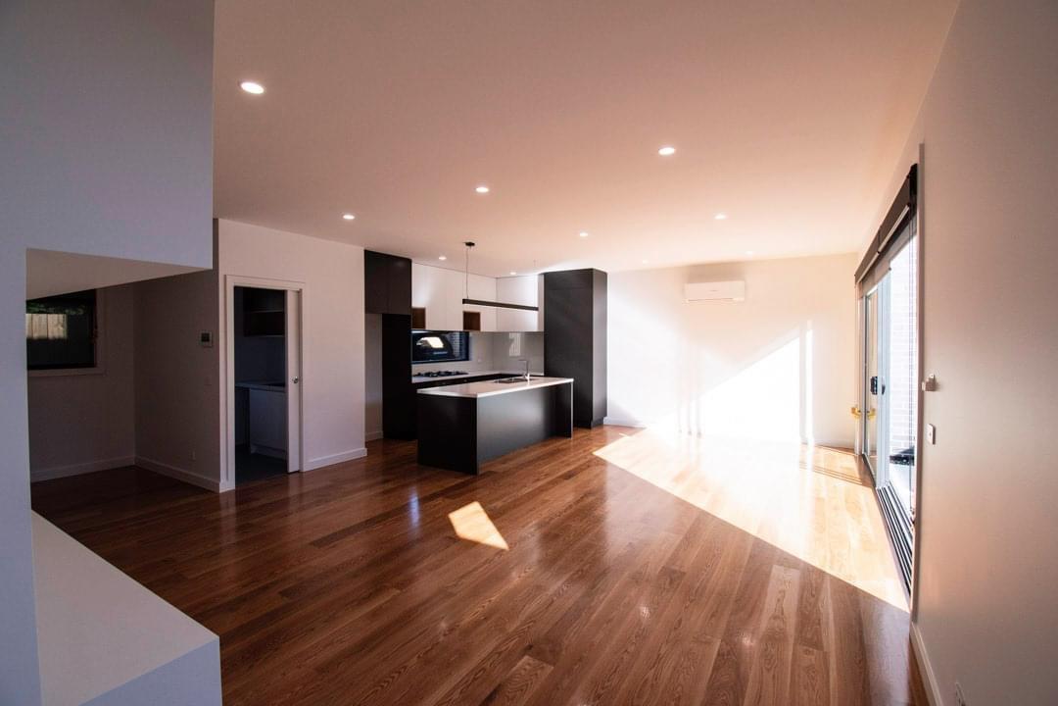BUCKLEY
Project Description
Address – 395 Buckley St, Aberfeldie
Architect – DSP Architects
Striking, sophisticated and modern – Buckley by Arlington Homes is at the leading edge of Multi Unit Development for our era. Its cleverly designed layouts create ideal environments for modern living with seamless indoor to outdoor entertaining.
The design has style and substance; combining eye-catching geometry and articulation in its facade with an extensive upper-level that includes a gorgeous arrangement of Rendering, Scyon Cladding and Alucobond. Arlington Homes enhanced this luxury design through its finishes: expansive dwellings are emphasised by high-end SMEG appliances; a beautifully integrated and finely equipped kitchen with seamless cabinetry
