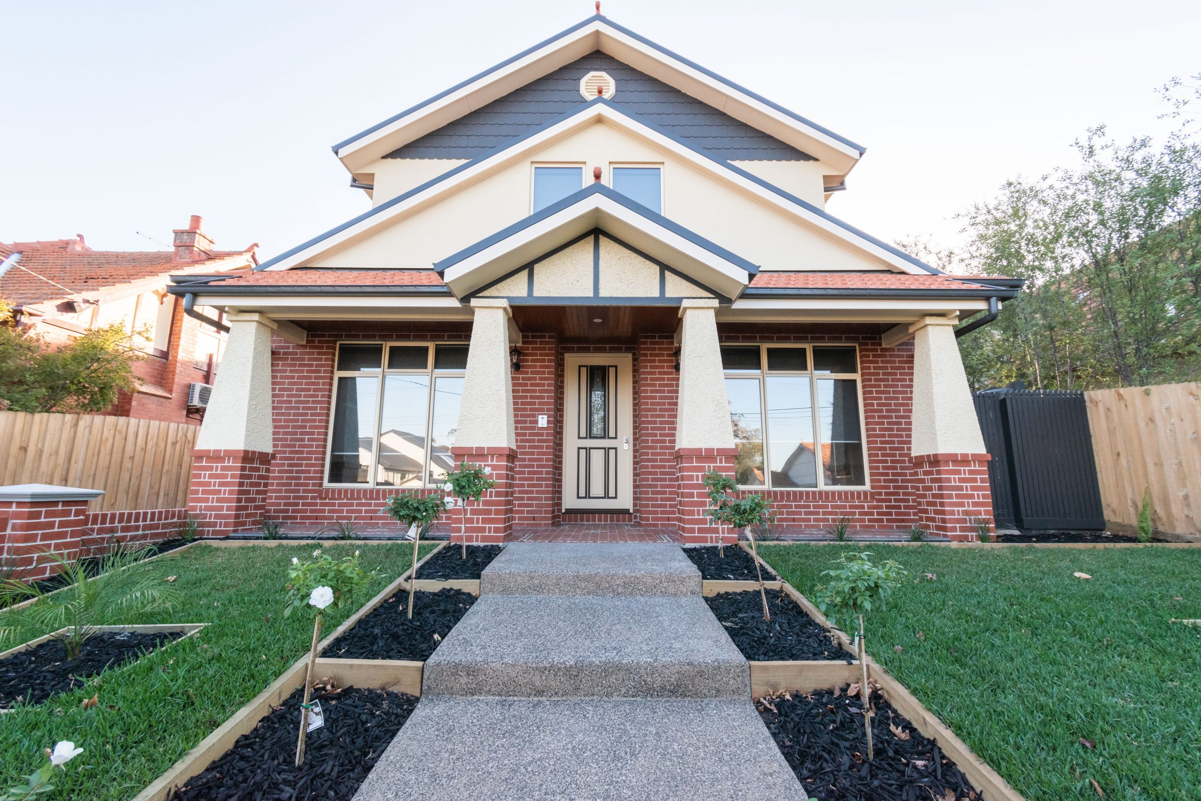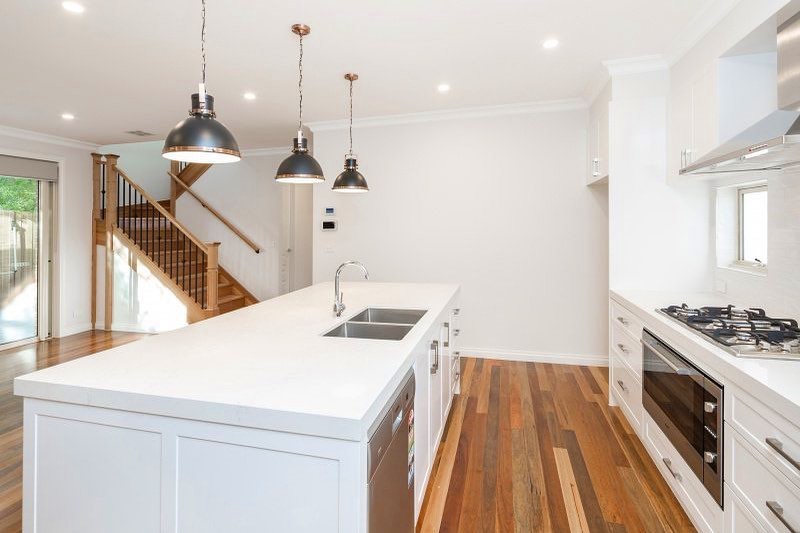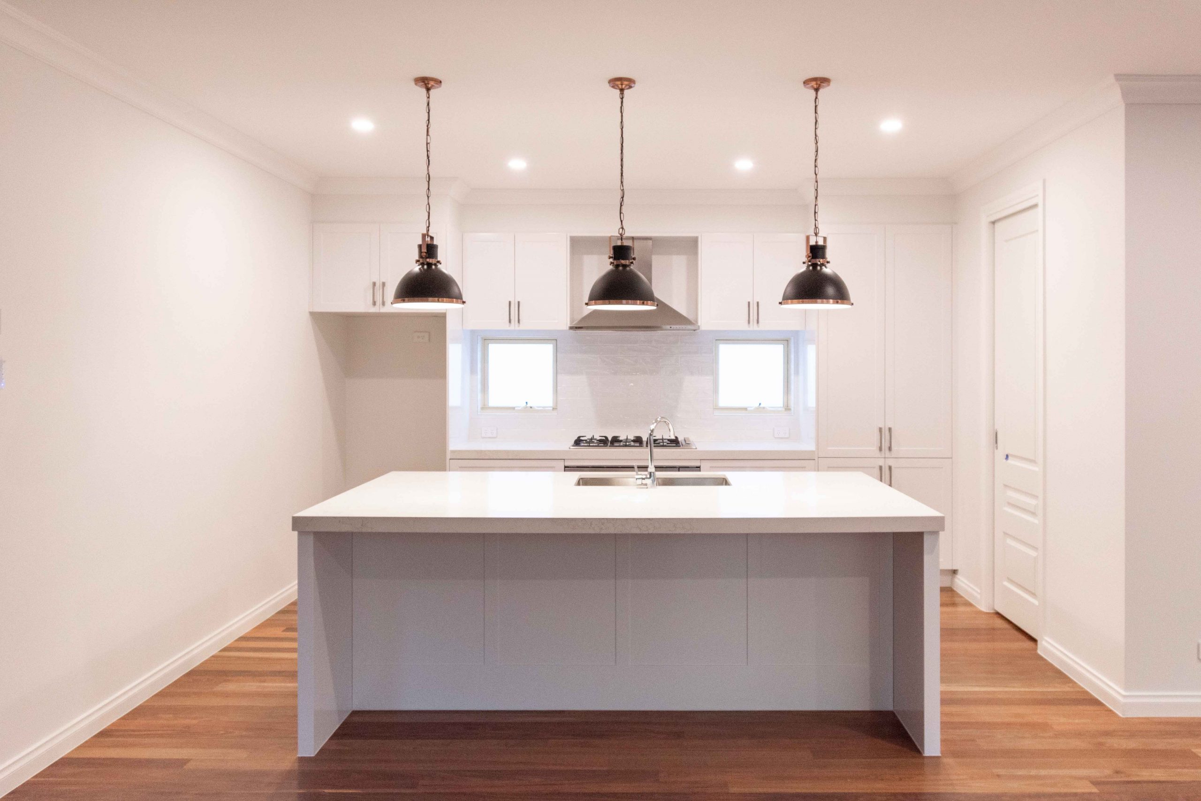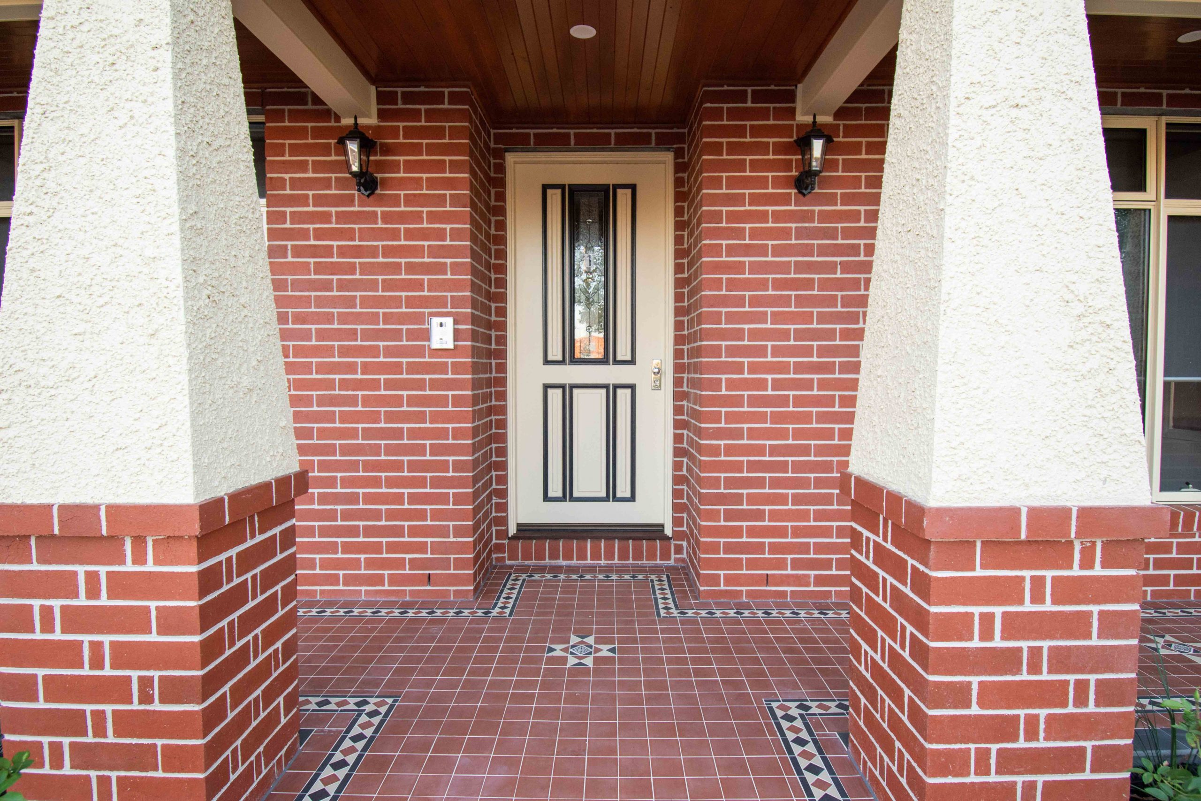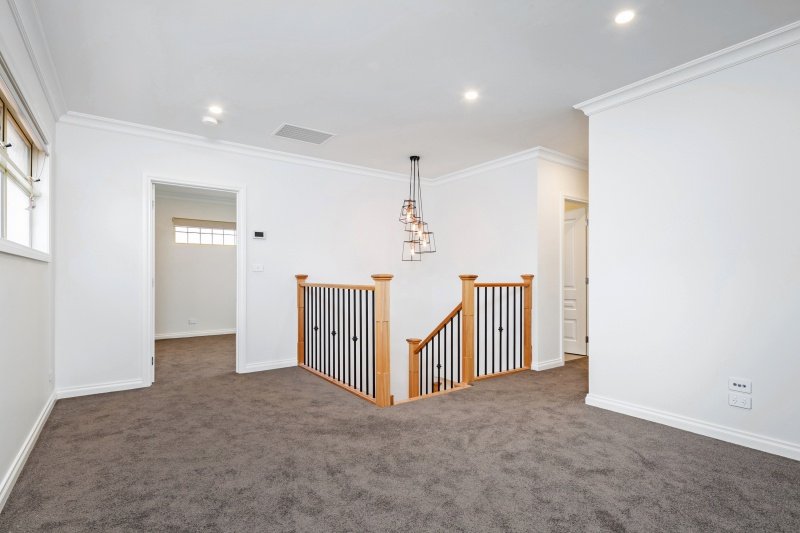WAVERLERY
Project Description
Address – 64 Waverley St, Moonee Ponds
Architects – DSP Architects
Our clients visited our office in Essendon to discuss with our staff the opportunity to build two new townhouses in Moonee Ponds.
The design which is based on the Federation style had been carefully designed by DSP Architects which reflects the period between 1890 to 1914.
Arlington Homes had previously built in Moonee Ponds in Huntly Street and as builders we wanted to bring back the glorious Federation style home. A lot of research went into the design and product materials used to make sure we were replicating the original Federation style and more importantly the homes did not weather and stood the test of time.
Thanks to the terracotta roof tiles, gables, cedar panels, ornate cornices, skirting, spotted gum flooring and heritage two pack kitchens, our customers are delighted to be building with Arlington Homes.
This development has been built on a sloping site, retainer walls included and being built on the main road. The first home comprises of 4 bedrooms with upper level living with generous lower level dining and living area and the second home consists of upper level and lower level bedrooms with spacious living areas to entertain a large family. These two Federation homes are picturesque and an eye catching development to compliment the neighbourhood and character of Moonee Ponds.
